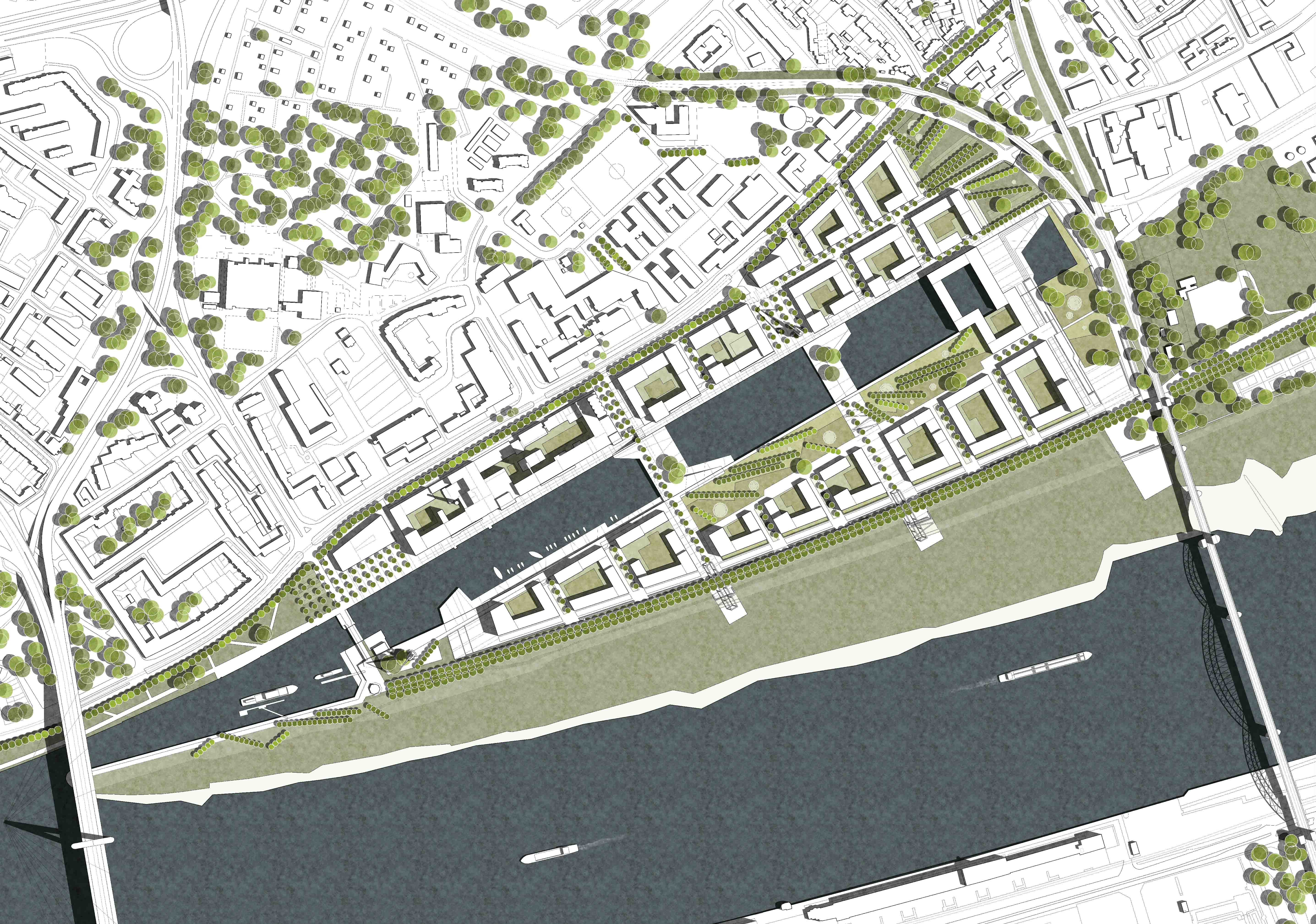We explored the boundaries of density, introducing rules that ensured liveability for Rhein Stadt Deutzer Hafen. The result is neighbourhoods that are cohesive, yet lively.
2 Prize in Architect Competition 2017
Deutzer Hafen is situated by the river Rhine and close to the city center of Cologne with a astonish view overlooking the old Cathedral. The former industrial harbor, will be realized as the pioneer project of this large-scale transformation, developed through a variety of urban interventions.
Our proposal takes inspiration from the historical harbor, cultivating the actual atmosphere of industrial era, by integrate ship derricks and portal cranes from the past in the plan.
By reintroducing a structure that mark former activities of the harbor, we connect in a way the new dense living to the old location. We re-populate the quayside shaping it more pedestrian and cycle friendly, interacting with the riverfront to the Rhine to be more attractive for all.
The plan offers a series of ‘urban rules’ as guidance. These include the differentiation in height and width of each building, the minimum width of passages between buildings, a minimum of public green outdoor spaces, and that each program should be present in all phases to create a balanced development from the beginning.
Theme
Masterplan
Year
2017
Location
Cologne Germany
Area
35 Ha
Client
Stadt Köln
Status
Architect Competition
Team
Lorenzen Mayer
Becht Aps


