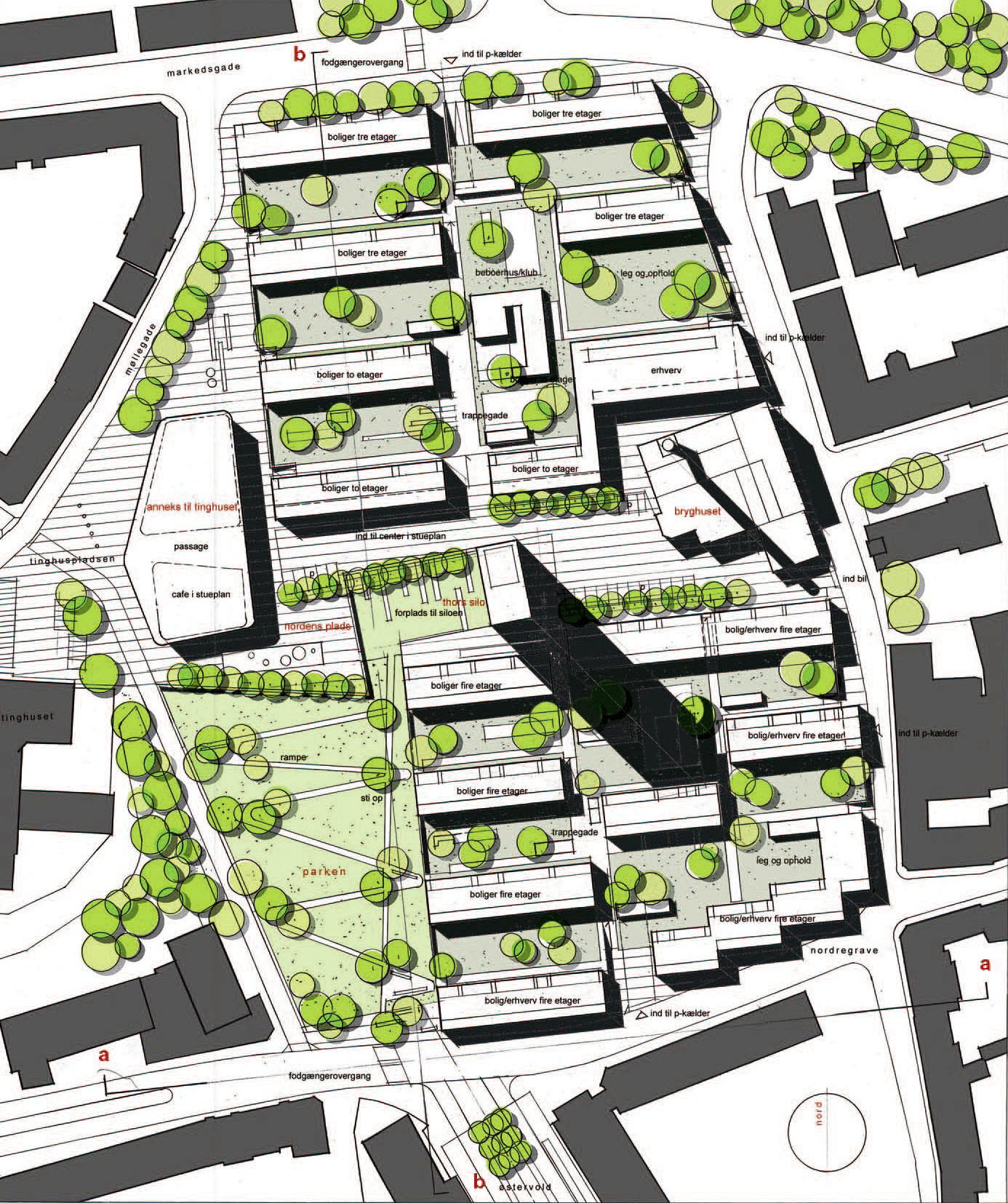Thors Bakker will shape an unique identity at the highest point in Randers
In our proposals for the masterplan Thors Bakke, we explored the boundaries of density, trying to incorporate the surrounding scale and different typologies into the former Brewery preserving buildings as the Court House, Dragon Regiment and the majestic grain silo as landmark for the city.
Our output is therefore based on Thors Bakkers cultural history and location as the highest peak in the city. The new identity comes from connecting the enclosed area to the central public space, Østervold and downtown Randers, including a green approach that will ensure a viability throughout the entire development.
We present a range of sketches on structure, revealing how diversity, livability and variation can be formed by various approach to its surroundings.
Characteristic for all is an opening up creating interactions, that will attract people to come, live and enjoy a calm and intimate atmosphere.
Theme
Masterplan
Year
2010
Location
Randers Denmark
Area
Thors Bakke
Client
Municipality of Randers
Status
Completed
Team
Becht Aps
Flemming Ibsen


